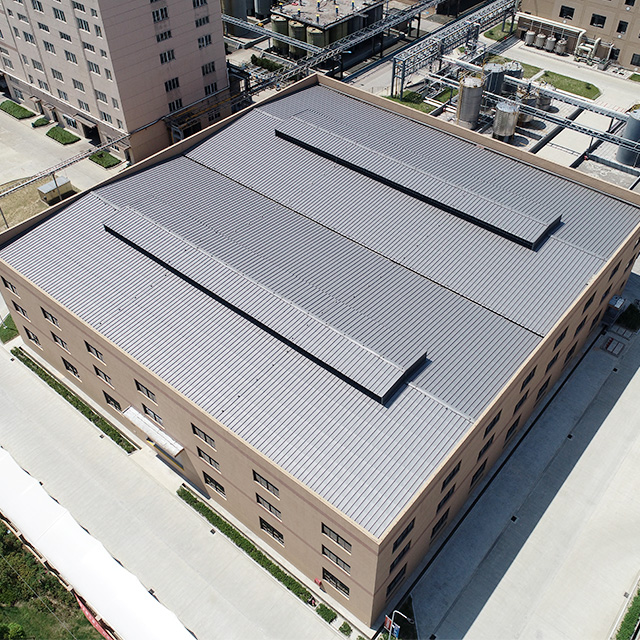| Availability: | |
|---|---|
| Quantity: | |
Basic Info.
Project Name: | Workshop steel structure roof |
Area: | 4019 ㎡ |
Main Structure: | C purlin |
OEM: | Support |
Welding Method: | Auto Aubmerger Arc Welding |
Connection Method: | Bolt connection,bearing |
Roof systems: | Grey color steel plate |
Wall systems: | Grey color steel plate |
Transport Package: | bundles |
Delivery time: | 30days |
Project introduction:
The project is a concrete column, brick walled building, but the roof is made of steel structure. .Its construction area is 4,019 square meters.
The building with steel structure as roof can have large span, good thermal insulation effect, good rainproof performance, fast construction speed and low construction cost.
In addition, it can use different materials and styles according to the different climate in different regions. It can be customized for you, welcome to contact us.
Steel structure roof truss shed building characteristic
1. Large span (6-42 m arbitrarily chosen) without beam purlin, support mid-column. spacious internal clearance is admirable.
2. Cost-effective, economical, and practical, roof insulation, heat insulation, ventilation, and lighting system.
3. Easy transportation and fast installation at site, water save, no construction waste.
4. Flexible design, wall, and roof materials are available, you can open a window or set the partition in where you want.
5. Lightweight, long service life, the main steel frame can be last more than 50 years.
6. Anti-earthquake and waterproof.


Advantages of the steel structure for workshop
Light weight, industrialized manufcture, convenient for shipment and transportation
High strength, wide span
corrosion resistance, heat-insulation
Highly secure and reliable.
fast installation, shorter construction time
Easy and fast to build, low cost
Resistant to 8-9 earthquake grades.
Span life: Up to 50 years.The steel structure materials can be recycled, thanks to this the building is environmental friendly.
Basic Info.
Project Name: | Workshop steel structure roof |
Area: | 4019 ㎡ |
Main Structure: | C purlin |
OEM: | Support |
Welding Method: | Auto Aubmerger Arc Welding |
Connection Method: | Bolt connection,bearing |
Roof systems: | Grey color steel plate |
Wall systems: | Grey color steel plate |
Transport Package: | bundles |
Delivery time: | 30days |
Project introduction:
The project is a concrete column, brick walled building, but the roof is made of steel structure. .Its construction area is 4,019 square meters.
The building with steel structure as roof can have large span, good thermal insulation effect, good rainproof performance, fast construction speed and low construction cost.
In addition, it can use different materials and styles according to the different climate in different regions. It can be customized for you, welcome to contact us.
Steel structure roof truss shed building characteristic
1. Large span (6-42 m arbitrarily chosen) without beam purlin, support mid-column. spacious internal clearance is admirable.
2. Cost-effective, economical, and practical, roof insulation, heat insulation, ventilation, and lighting system.
3. Easy transportation and fast installation at site, water save, no construction waste.
4. Flexible design, wall, and roof materials are available, you can open a window or set the partition in where you want.
5. Lightweight, long service life, the main steel frame can be last more than 50 years.
6. Anti-earthquake and waterproof.


Advantages of the steel structure for workshop
Light weight, industrialized manufcture, convenient for shipment and transportation
High strength, wide span
corrosion resistance, heat-insulation
Highly secure and reliable.
fast installation, shorter construction time
Easy and fast to build, low cost
Resistant to 8-9 earthquake grades.
Span life: Up to 50 years.The steel structure materials can be recycled, thanks to this the building is environmental friendly.